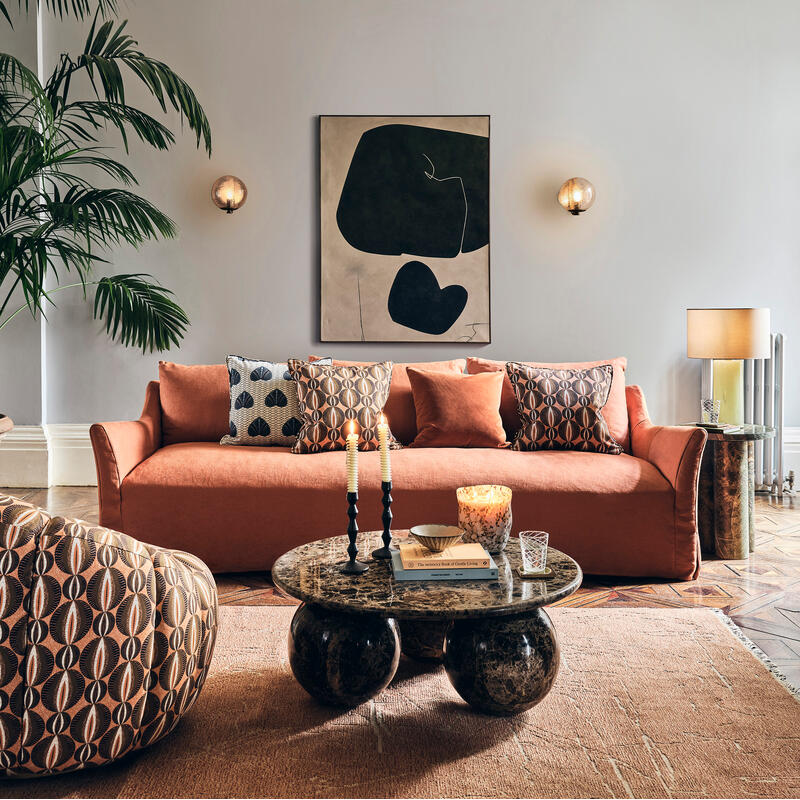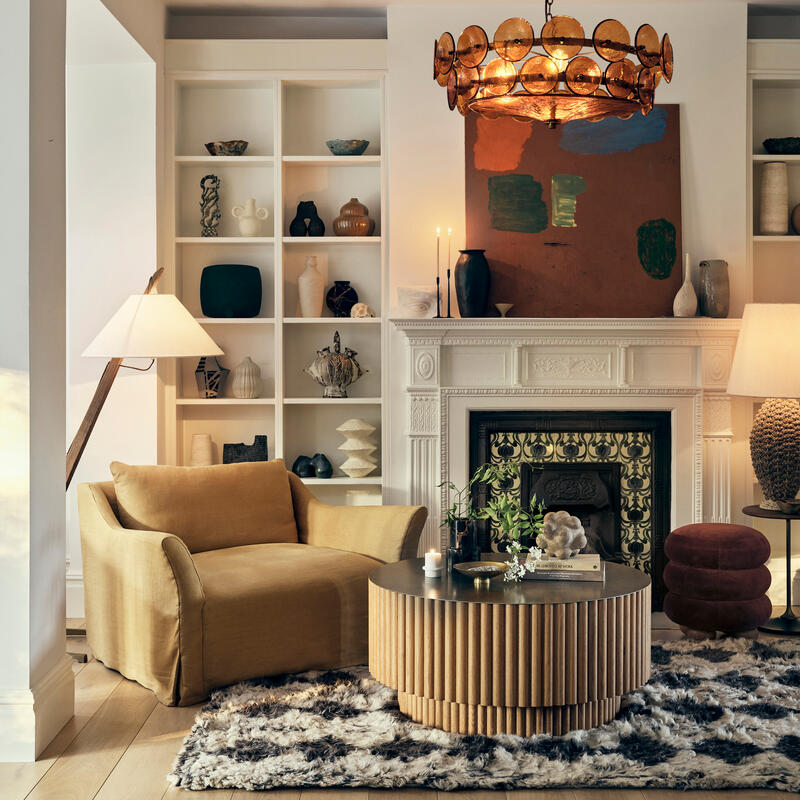By Megan Murray
Before the fun of testing paint swatches and picking fabric samples comes the essential - but often more difficult than you'd think - task of deciding on a room's layout. It's the basic stuff; choosing the biggest pieces of furniture and working out where they'll go. But even when you've got decades of experience in the business, it can take time, patience, and a lot of playing around.
'I've been designing for 20 years and it still takes me around three to four attempts to get the formation of a living space just right for a client,' says Candy Murray, Soho House Interior Style Manager and lead consultant of Soho Home Design.
'I wish I could tell you that there's one magic rule for how to design a living room, but the truth is it can be really tricky. It involves a lot of trial and error because each room is unique, and decisions need to be made based on that.'
While Murray can't tell you the exact formula for your living room's layout, she can advise on the steps to go through to determine this on your own. Here, she shares the key elements that go into crafting the function and look of a space.
Consider the unique character of the space
'Each room is different and needs to be treated as such. Think about the areas you want to highlight - if it's a period property, this might be a fireplace. If it's a new build, it could be a focus on Crittall windows or a multi-purpose space.
'This is the time to consider the height of the ceiling, shape of the room, type of windows, and any quirky features. Bear these in mind when choosing what should go where.'
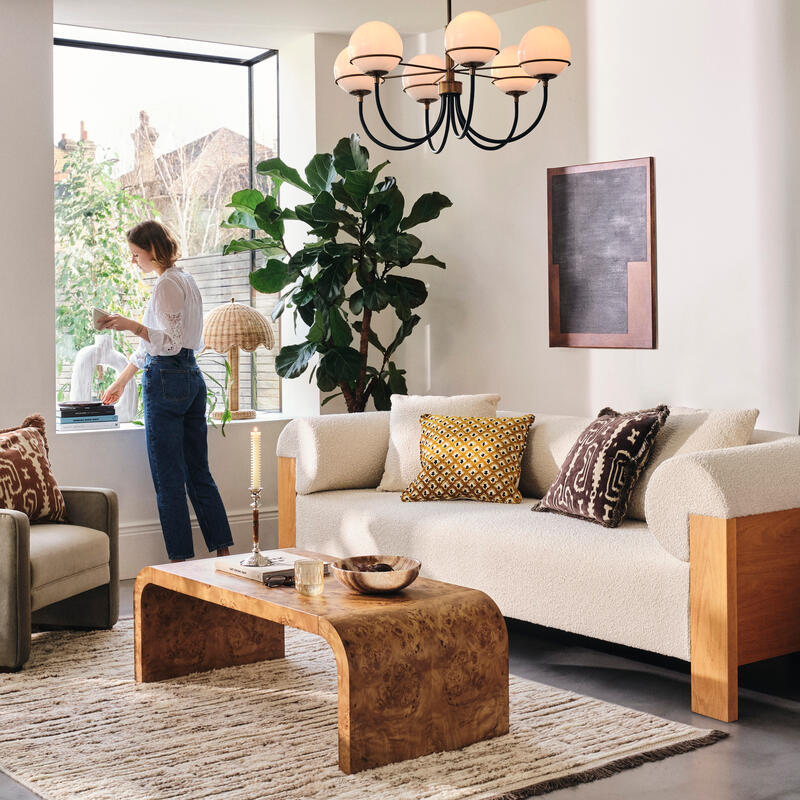
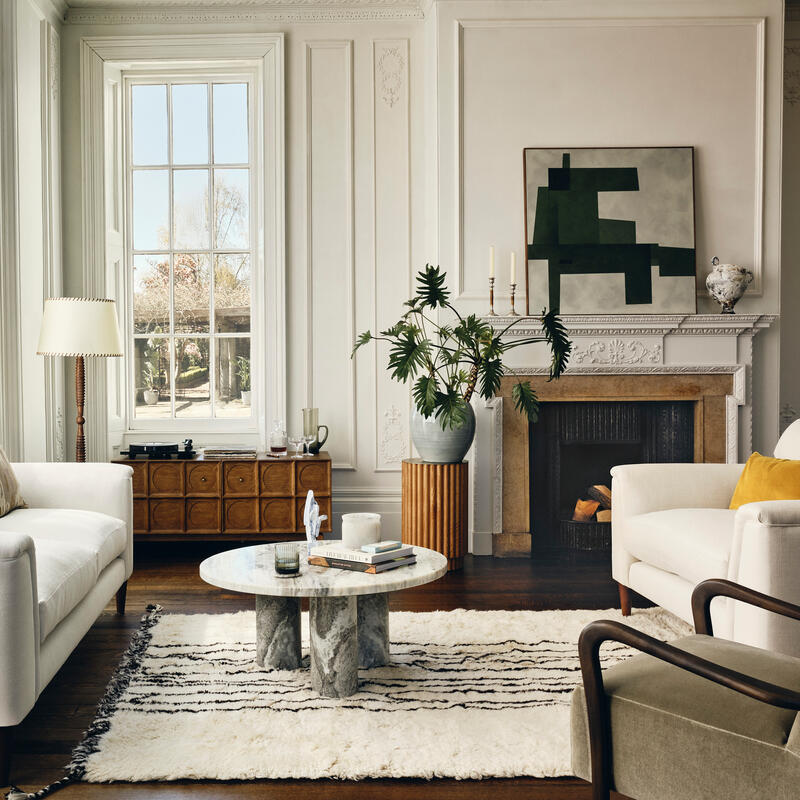
Examine the floor plans
'Step one when working with a client of our design service is to look at floor plans. This is a comprehensive way of sitting back and considering the shape and size of the space.
'Start with the practicalities. What can you physically fit in there? Is floor space limited or is this an open-plan room? Are you looking at one small sofa or multiple seating areas? Make a dream list of the furniture you would ideally be able to include in the plans.'
Determine the room’s purpose
'This is potentially the most important step, as the room's function will influence the way it's decorated. I speak to clients about how they use their space to work out its purpose.
'Perhaps there are young children to consider, so we'll need a layout that's kid-friendly, with curved edge furniture and plenty of storage baskets to throw toys in. Or maybe this a comfy space that's used mainly for watching TV, therefore the sofa will need to be large and cosy.
'Or, perhaps it has a dual purpose, with part of the room used for entertaining. This might call for a section that's appropriate for night time, with a bar cart and a high-backed sofa for a grown-up feel.'

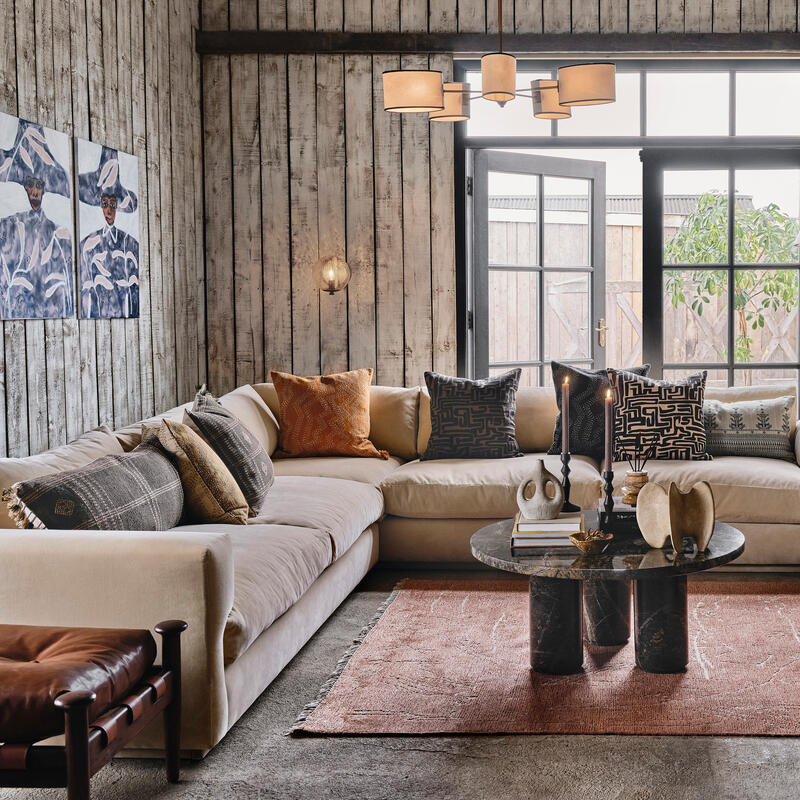
Think about the flow
'The circulation of the space, how it feels and how the pieces work together is incredibly important. As you play around with the plans and try different options for seating and furniture, be aware of how this affects the flow.
'Ensure that the entrance points are left open, natural light is elevated, and the furniture flows. For example, don't squeeze pieces in too tightly together, or position furniture so that it cuts off other features in the room.'
Pick seating and the largest furniture pieces
'It feels like a long road to get to this part, but once you've considered the architecture, size, flow and function of a space, it's time to pick the key pieces of furniture.
'Seating sits at the heart of this, so decide what type of sofa you need and any other large cabinets or storage and work out their setting.'
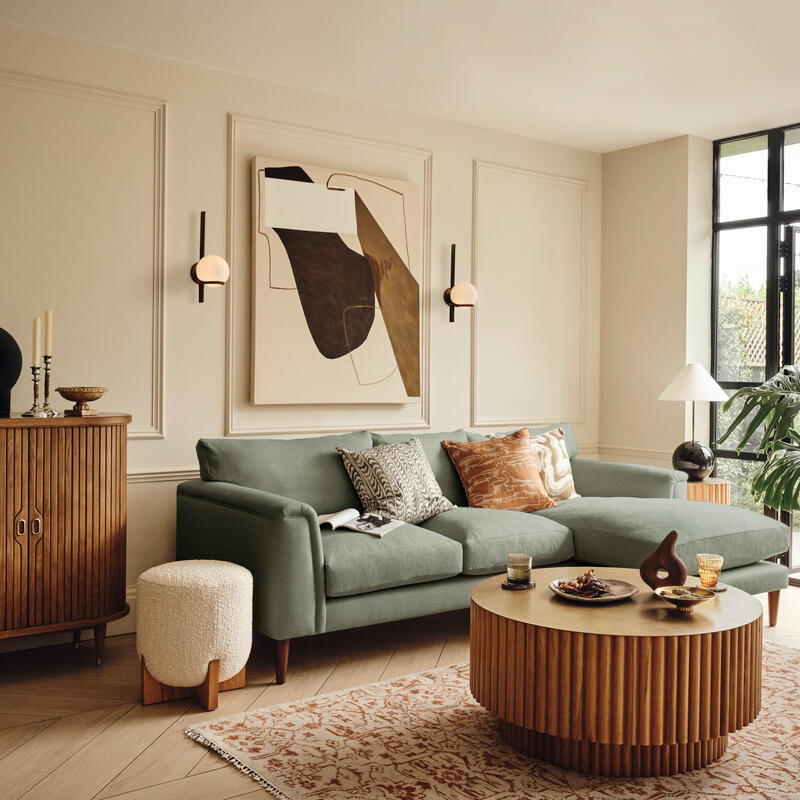

Plan in the hardware
'Once your main seating, TV and any other focal points have been decided, it's time to plan plug sockets and wall lights. This is key for a well-finished effect.
'Generally speaking, floor lamps work well in the corner of a room, often behind a chair or sofa. Table lamps look good on a side table, adjacent to a sofa or on a cabinet against a wall. And wall sconces are a nice way to add symmetry, so pick a middle point in the room and add them to walls opposite each other.'
